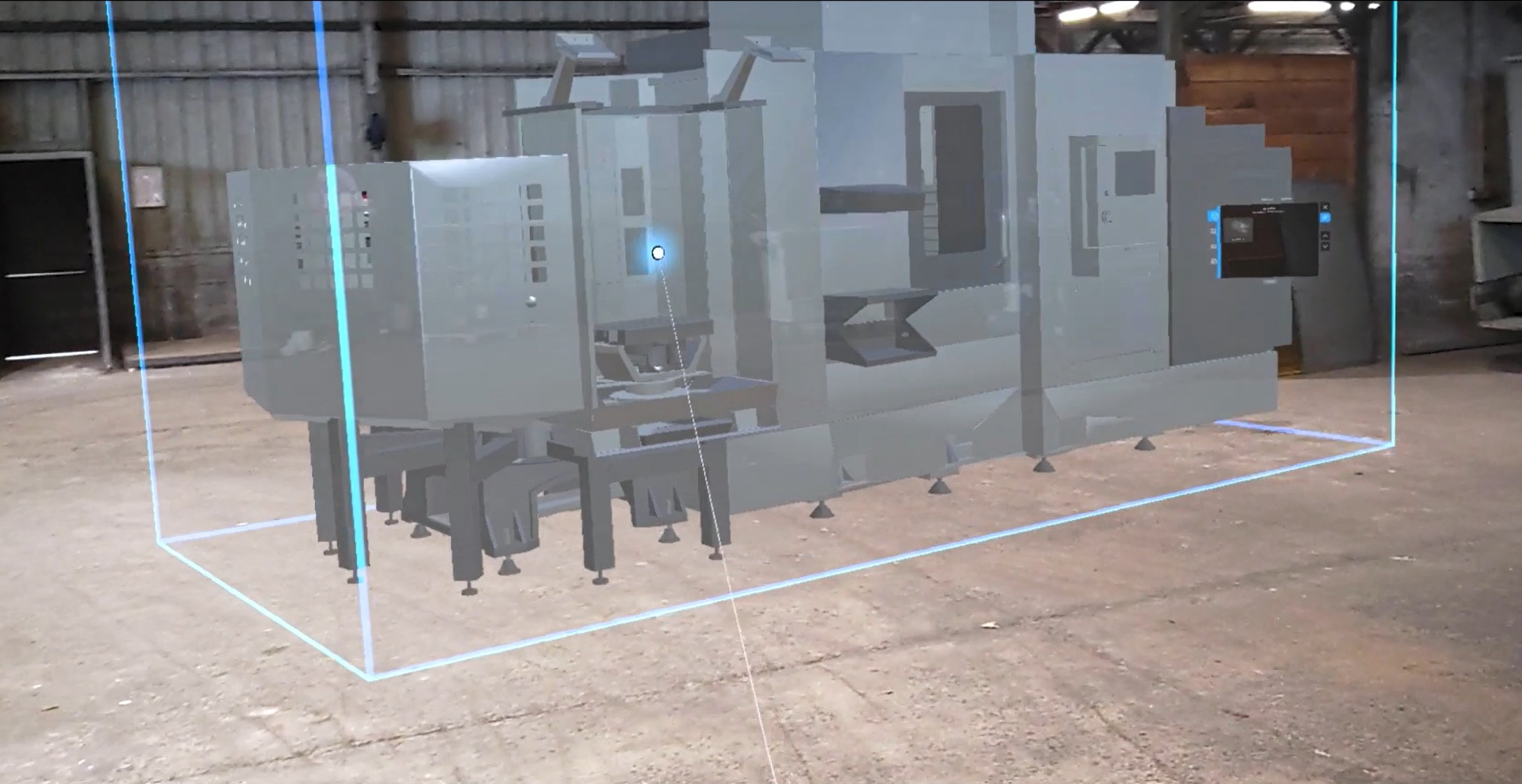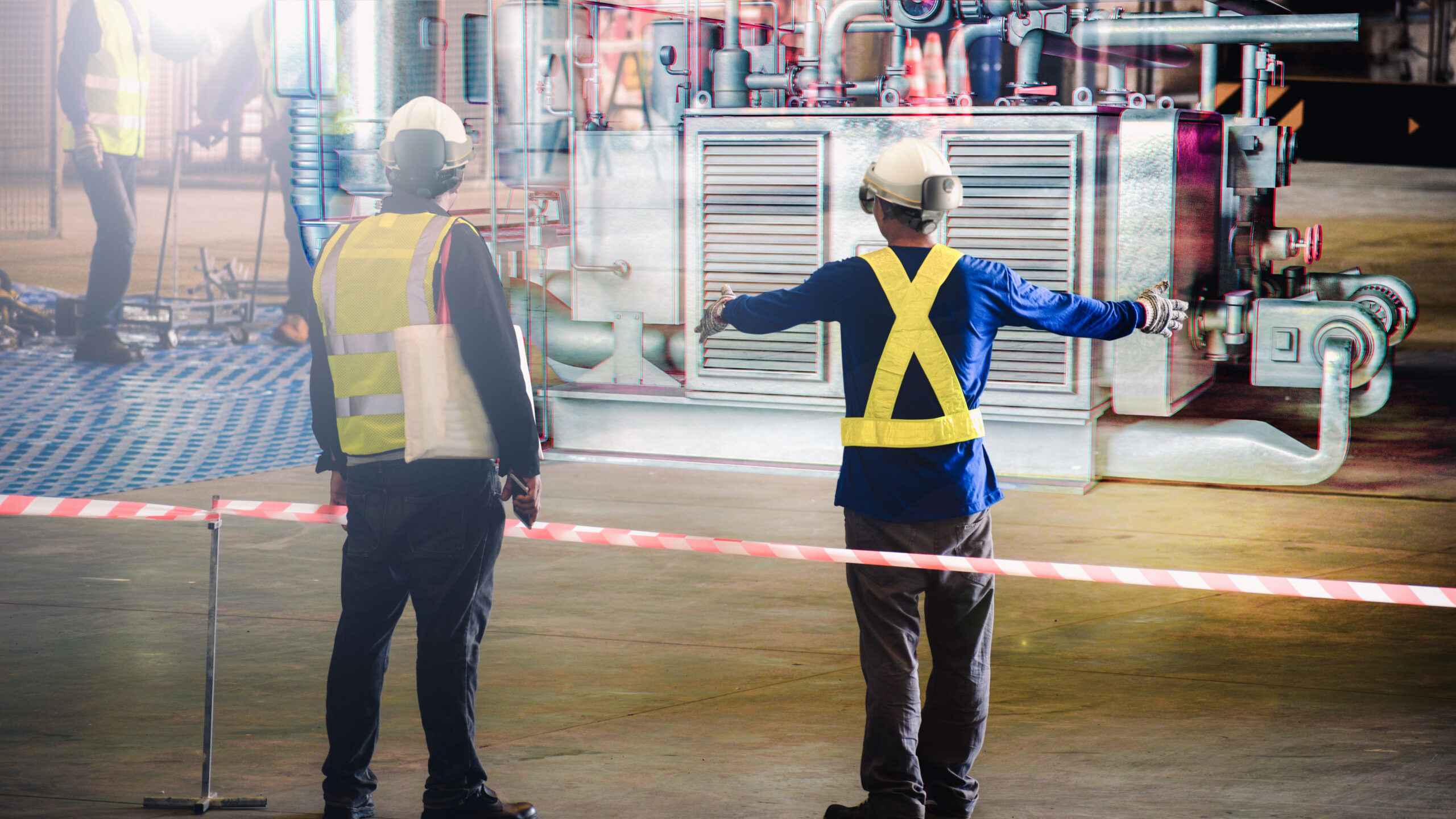Space planning optimization with Harbor
Mixed Reality Space Planning, whether for an industrial site, a production workshop, a fashion showroom, or a workspace, is a key step in optimizing new layouts.
With Harbor, you can design, adjust, and validate installations before their actual implementation.
Anticipate and optimize
the implementation of new equipment
With Harbor, it is now possible to prepare the installation of new equipment without disrupting ongoing production. By integrating life-size 3D models into their real environment, teams can:
Visualize in real time the placement of machines and infrastructure (including virtual machine measurements within the real environment)
Test different configurations to optimize space and workflow
Anticipate technical and ergonomic constraints before actual implementation
Real-time
collaboration and adjustments
One of the biggest challenges in space planning is ensuring that every stakeholder validates the layout choices before final installation. With Harbor:
Teams can collaborate remotely or on-site to adjust machine and equipment placement in real time
Decisions are made faster and with greater confidence
Errors and costs related to late modifications are drastically reduced

An innovative and secure
approach to industrial planning
Whether it’s for setting up a new site, reorganizing an existing space, or optimizing production flows, Harbor offers a precise, interactive, and secure solution that allows businesses to:
Validate the layout before installation begins
Minimize production downtime by preparing operations in advance
Enhance team coordination for a smooth and efficient setup

